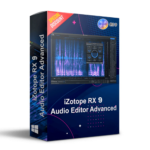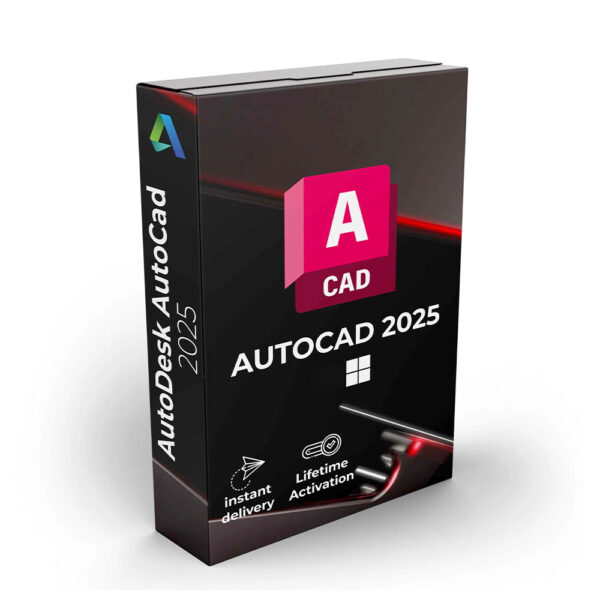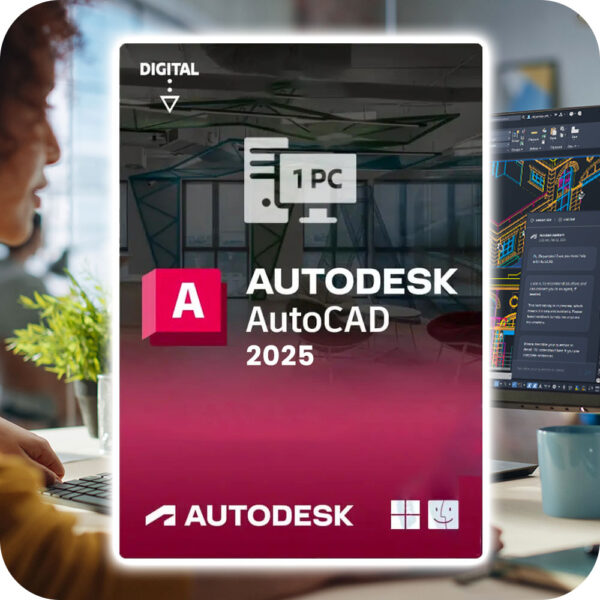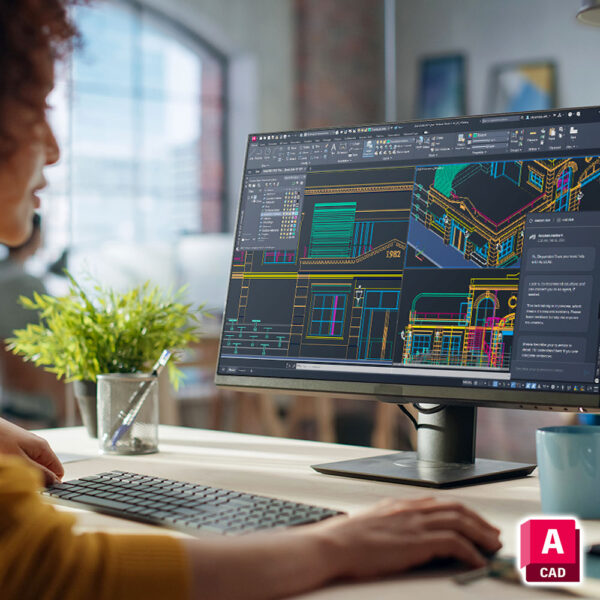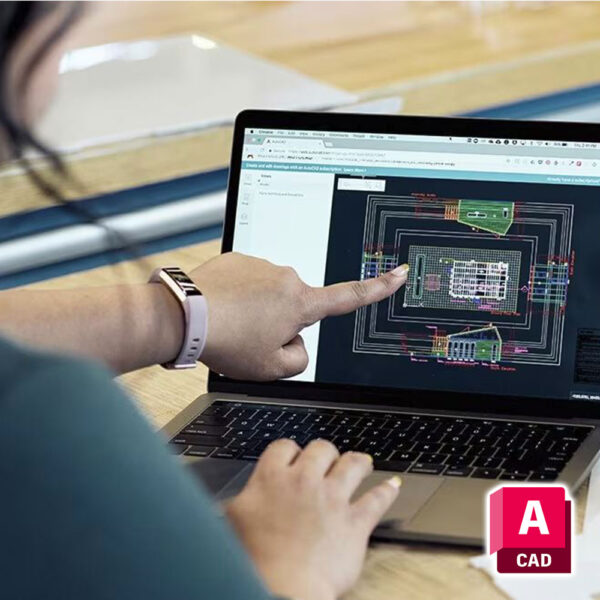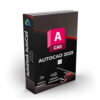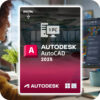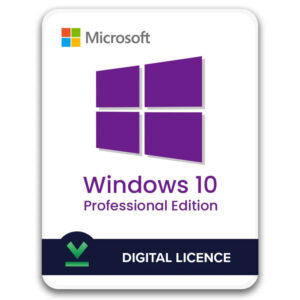Description
Why Choose AutoCAD 2025?
AutoCAD 2025 represents the next generation of design and drafting software, combining enhanced performance with innovative tools that adapt to the way you work. It offers everything you need to streamline your workflow, reduce errors, and collaborate effectively with your team. Whether you’re designing skyscrapers, engineering new products, or drafting complex layouts, AutoCAD 2025 provides the flexibility, precision, and reliability you need to bring your vision to reality.

Design with confidence, innovate with ease – choose AutoCAD 2025.
AutoCAD 2025: The Future of Precision Design and Drafting
AutoCAD 2025, the latest release from Autodesk, sets a new standard in computer-aided design (CAD) software, combining powerful features, enhanced performance, and innovative tools to meet the evolving needs of professionals worldwide. Whether you’re an architect, engineer, designer, or drafter, AutoCAD 2025 provides a versatile platform that empowers you to create precise 2D drawings and complex 3D models with ease and efficiency.
Key Features and Enhancements:
- Enhanced Performance and Speed: AutoCAD 2025 introduces a more responsive and streamlined user experience with faster load times, quicker command execution, and improved graphics performance. The new GPU-accelerated graphics engine ensures smoother navigation and zooming, even in the most complex designs, reducing lag and maximizing productivity.
- Intelligent Block Placement and Insights: With the new Smart Block Placement feature, AutoCAD 2025 suggests the most likely position for blocks based on previous placements, speeding up repetitive tasks. The Block Insights tool analyzes drawing patterns to recommend blocks, helping you work faster by predicting your next steps.
- Automated Drawing Layouts and Annotation Scaling: Automatically create scaled layouts from model space with the Auto Layout feature, which generates sheets with optimized viewports and annotation scaling. This reduces manual setup time, enhances precision, and maintains consistent formatting across multiple drawings.
- Improved 3D Modeling and Visualization: The enhanced 3D tools in AutoCAD 2025 offer more flexibility and control over your models. With Subdivision Surface Modeling, create smooth, organic shapes more intuitively. Improved rendering capabilities allow for photorealistic visualizations, with customizable lighting, textures, and materials that bring your models to life.
- Collaborative Workflows and Cloud Integration: AutoCAD 2025 boosts collaboration with enhanced Shared Views and Markup Import features, allowing teams to review, annotate, and comment on designs in real-time. The deep integration with cloud platforms like Autodesk Drive, Dropbox, and Google Drive ensures that you can access and share your files anywhere, anytime.
- Redesigned Interface with Dark Theme and Customization: The redesigned user interface offers a more modern look and feel, with a new dark theme that reduces eye strain and improves focus. The fully customizable ribbon, tool palettes, and workspace layouts make it easier to tailor the environment to your workflow, allowing you to work more efficiently.
- AI-Powered Command Prediction and Guidance: Harness the power of AI with the new Command Prediction feature, which anticipates the next command you may need based on your workflow patterns. The Guided Tutorials provide step-by-step instructions tailored to your skill level, helping you master new tools and features quickly.
- Advanced Data Extraction and Analysis: Extract and analyze data from your designs effortlessly with the improved Data Extraction Wizard, which provides more flexible options for organizing and exporting data to Excel or other formats. Use the Data Linking feature to maintain dynamic connections between your drawings and external data sources, ensuring real-time updates.
- Multi-Platform Support and Mobile Access: AutoCAD 2025 extends its versatility with full support for both Windows and macOS platforms, along with access to the AutoCAD Web and Mobile apps. Work on your designs from any device, anywhere in the world, ensuring your projects stay on schedule regardless of location.
- Industry-Specific Toolsets: Access specialized toolsets for architecture, mechanical design, electrical design, and more, directly within AutoCAD 2025. Each toolset comes with industry-specific features like Architectural Walls, Circuit Design Tools, Mechanical Parts Libraries, and more, all tailored to meet the unique needs of each discipline.
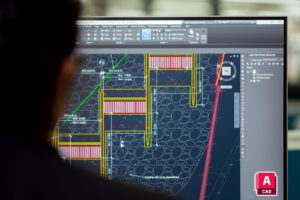
Minimum System Requirements:
- Operating System:
64-bit Microsoft® Windows® 11 and Windows 10 (version 1809 or later). - Processor:
- Basic: 2.5-2.9 GHz processor with 8 logical cores (ARM processors are not supported).
- Recommended: 3+ GHz base speed, 4+ GHz with Turbo Boost.
- Memory:
- Basic: 8 GB RAM.
- Recommended: 32 GB RAM.
- Display Resolution:
- Conventional Displays: 1920 x 1080 with True Color support.
- High-Resolution & 4K Displays: Up to 3840 x 2160 resolution (requires “Recommended” display card).
- Graphics Card:
- Basic: 2 GB GPU with 29 GB/s bandwidth and DirectX 11 compliance.
- Recommended: 8 GB GPU with 106 GB/s bandwidth and DirectX 12 compliance.
- It is recommended to have a graphics card with dedicated VRAM for optimal performance. Use the latest drivers from the GPU manufacturer’s website.
- Disk Space:
10.0 GB free space (SSD recommended). - .NET Framework:
.NET 8

